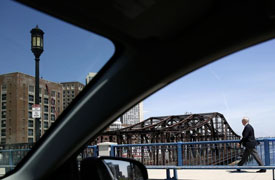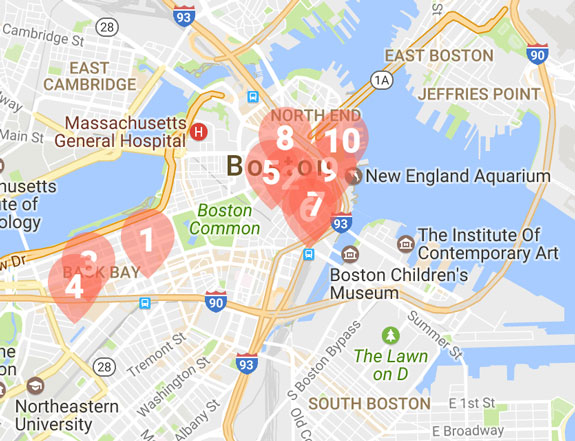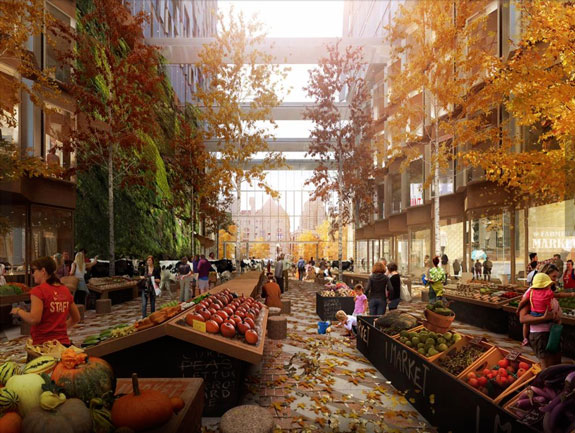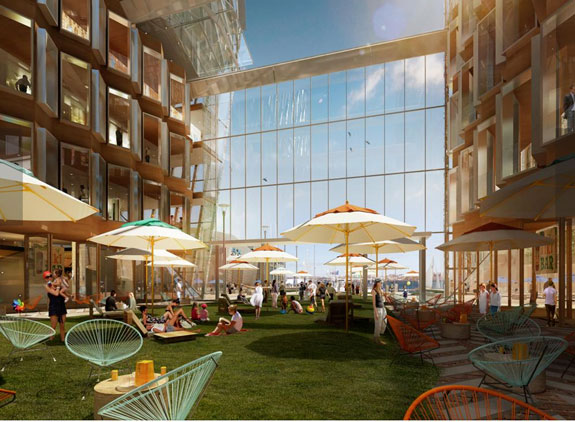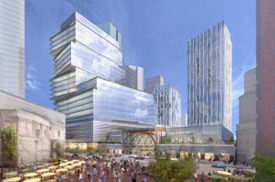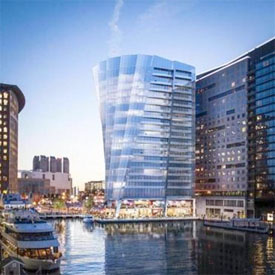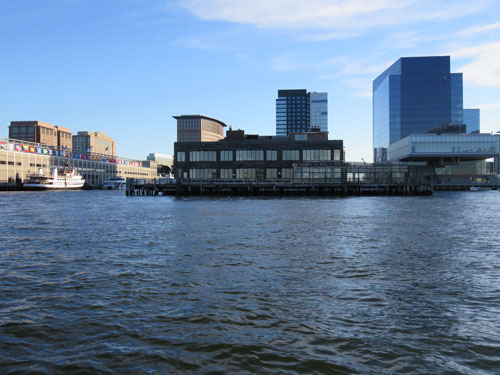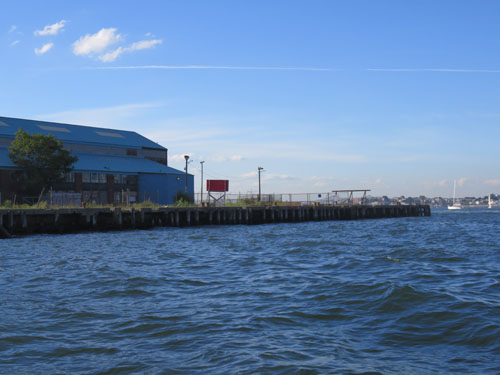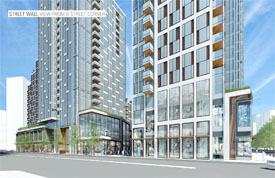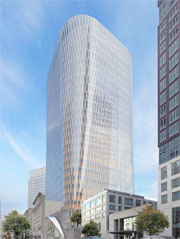Boston Seaport continues to be a destination for those who want to live, work and play in Boston’s newest neighborhood. The result of this influx has been traffic and headache. The Northern Avenue Bridge rehab won’t reduce traffic, but it will add a vibrant pedestrian connection back to the Financial District.
According to the Boston Globe, “the City of Boston has come up with this concept: an elevated, steel-truss bridge with dedicated lanes for pedestrians, bicyclists, and cars. The fixed span could be covered, and piers could be built to extend over the water. Cafes, shops, and public art could also line the bridge.”
‘It has the potential of being one of those places that serves as a postcard for Boston,’ said Rick Dimino, the president of A Better City, a Boston business group, and chair of the city’s advisory task force on the bridge.
The full Globe article is available on its website, here.

