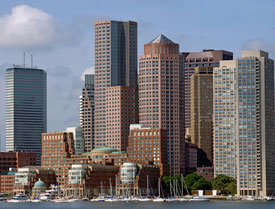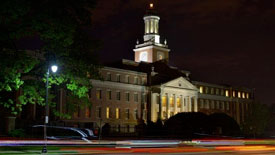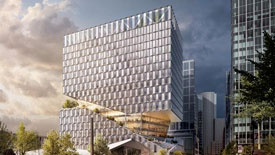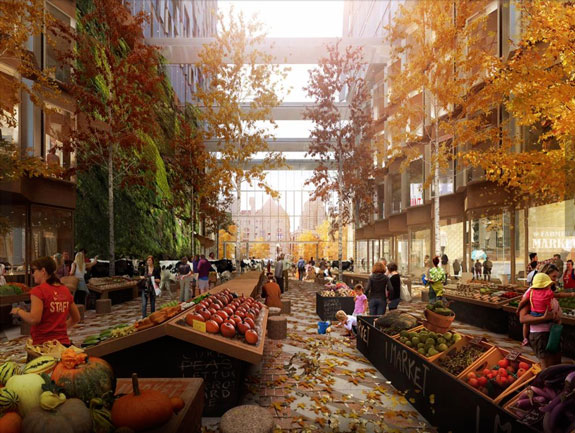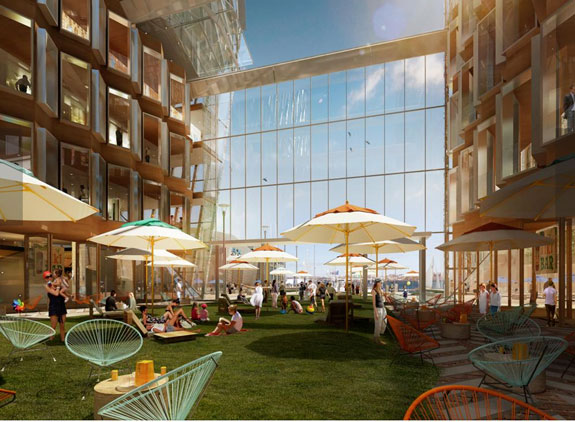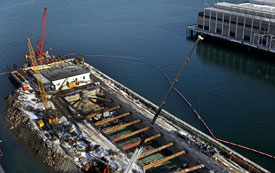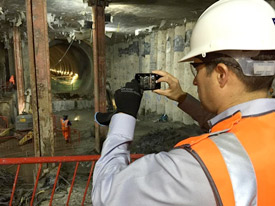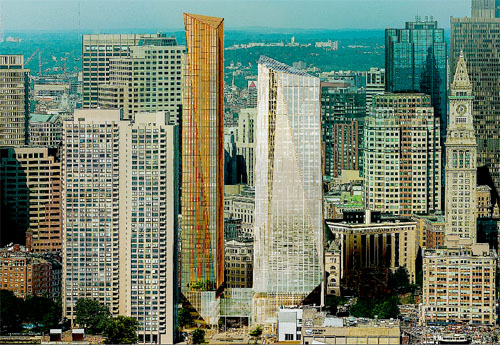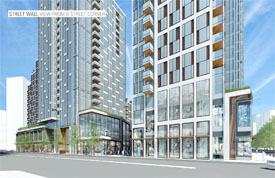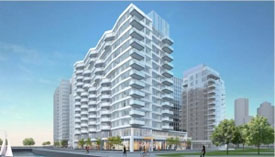By Dees Stribling | Bisnow | April 27, 2020
Most Boston commercial space is now empty, but the time is approaching when many or most workers return, perhaps in shifts or only a few days a week.
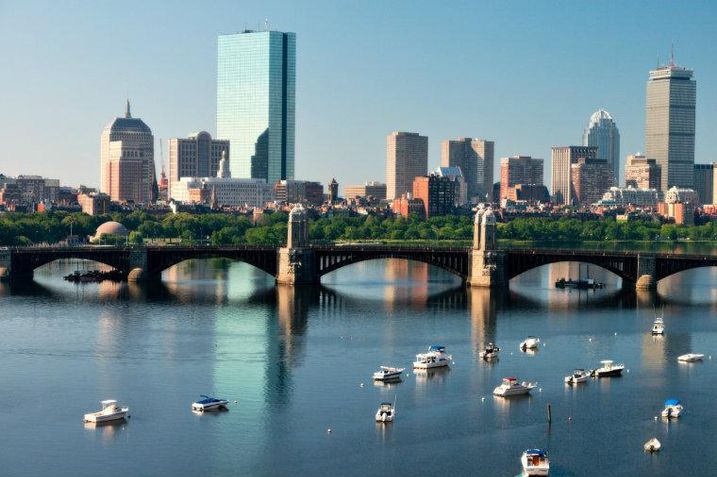
Property managers are already trying to sort out the transition, speakers on Bisnow’s health and safety in property management webinar Thursday said. The details of bringing people back into commercial space in an orderly and safe way aren’t clear. One thing is clear: It won’t be easy.
Most space in Downtown and in Cambridge is empty, with commercial occupancy below 5%, though occupancy is higher than that in a few pockets, such as life science space, Lincoln Property Co. Vice President of Property Management Scott Rickards said.
“We’re planning for re-occupancy at some point after May 4,” Rickards said. “Could be sooner, we hope. We’re fielding an increasing amount of questions every day from tenants about what they can expect.”
Personal responsibility is going to be critically important to making re-occupancy work, Rickards said.
“We all know people who go to work sick, and that’s what we really can’t have,” he said. “Every company has to be responsible for its employees, and every individual responsible for themselves.”
The focus now, EBI Consulting Director of Environmental Health & Safety Karla King said, is how company policies can evolve to address the future re-entry. Some companies have specific issues, such as those needing to deal with COVID-19 cases at their buildings, while others are simply trying to devise forward-looking planning.
“We’re working closely with some of our clients, evaluating current housekeeping and programs and getting an understanding of high-touch and common spaces,” King said.
In the case of a building with a suspected COVID-19 case, each instance is evaluated based on when it happened and how isolated the space is, King said. Then her company works with the client to identify or evaluate a cleaning company, looking closely at its cleaning products and protocols.

Even without a COVID-19 case, tenants who plan to return need to formulate detailed plans, King said.
“What PPE are people going to be bringing or wearing to the office, mandated by state or federal officials, or by their own choice?” she said. “Where are they going to dispose of their PPE?”
Boston Realty Advisors Managing Principal Wil Catlin, who moderated the webinar, asked whether some landlords will have stricter requirements regarding PPE than others.
“At some level, there needs to be baseline standards,” he said.
PPE use will vary according to the use of the space and how much common space there is, King said, adding that common areas and high-touch spaces are going to be the biggest areas of concern for property managers.
“That’s one thing to communicate to tenants: the importance of everyone controlling their space,” King said.
Property managers can’t be responsible for the cleanliness of every specific desk or other personal area, King said, since it is largely out of their control. Instead, they will be more concerned with common spaces, such as gyms, cafeterias, restrooms and reception areas.
Catlin also asked about security procedures in a post-pandemic environment, specifically how buildings will handle front desks and check-ins. Technology is a longer-term answer to security, Rickards said, and some Class-A buildings probably already have the tech in place to go touchless.
“There are some apps that work with security systems so that your phone has a unique identity, and you can walk into the building, and it knows your app,” Rickards said.
But most Boston real estate doesn’t have that kind of sophistication yet, he said. In many small lobbies, social distancing won’t even be possible.
“So there will be a lot of workarounds, and that’s going to extend the need for PPE,” Rickards said. “You’re going to need to have a mask on, and maybe gloves. Can we come up with a way to show an ID so that no one else touches it? It might be a rudimentary as the security guard doing all the writing. It’s going to be complicated.”

