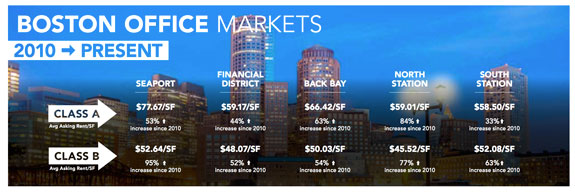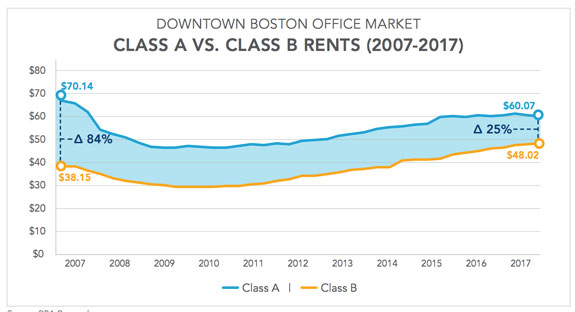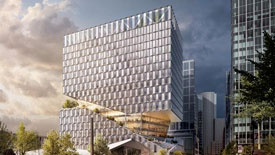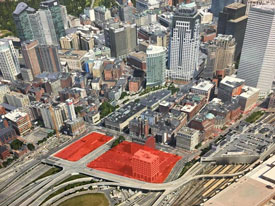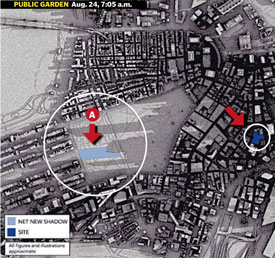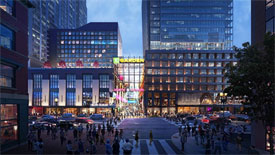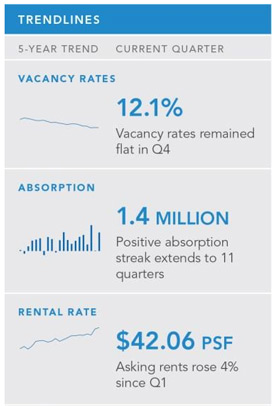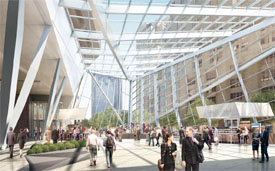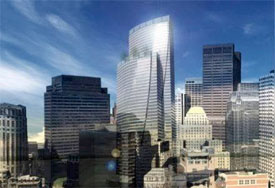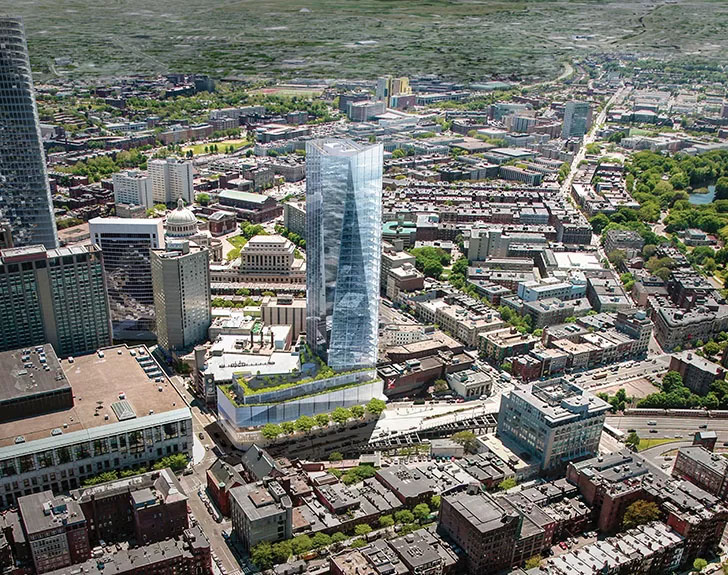
Credit: Curbed
The Boston real estate market is collectively on the rise, with six impending towers set to stand at least 300 feet. None of these projects are massive in scale on their own, but combined, they fortify Boston’s continued presence on the world’s real estate stage.
The combined projects include office, retail and residential space for lease.
Curbed Boston highlights the elements comprising the project’s relative stout within the traditionally ‘height-averse’ market:
- One Congress – the tallest new office building in Boston since the 590-foot One Financial Center opened in April 1984
- Bulfinch Crossing residential tower – residential spire is expected to stretch to 480 feet and 45 stories, and to include 368 apartments and 55 condos.
- 1000 Boylston – 484-foot, 32-story residential, retail, and parking tower over the Massachusetts Turnpike.
- Hub on Causeway – 1.87 million mixed-use square feet on and around TD Garden and North Station—includes a 498-foot, 38-story tower.
- Back Bay Station tower – 1.26 million square feet of residences, offices, retail, and other space around and atop Back Bay Station.
- Fenway Center – Includes a residential-office-garage tower of 305 feet.
You can read the full article on Curbed Boston

