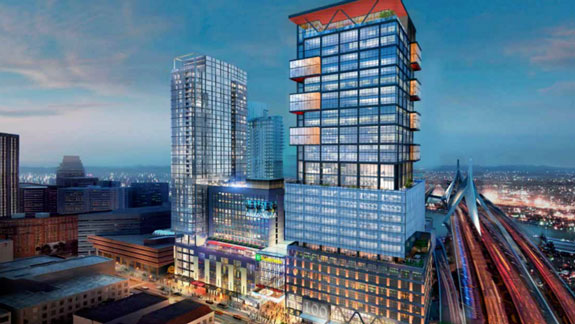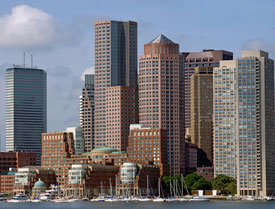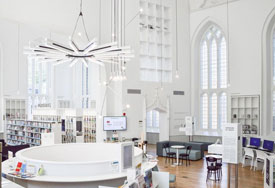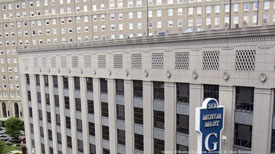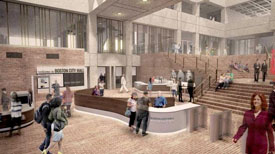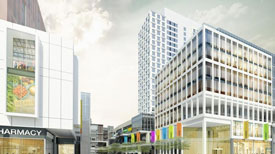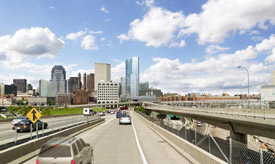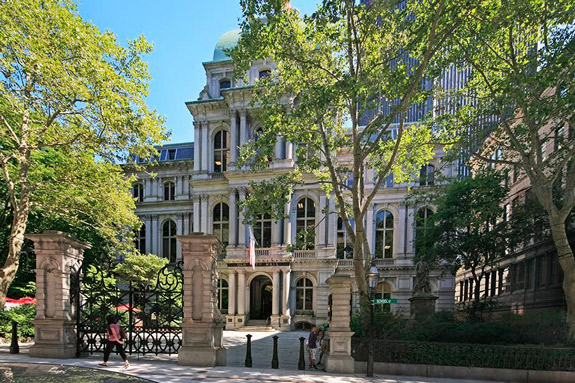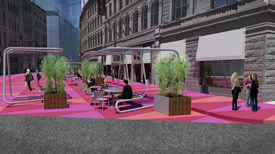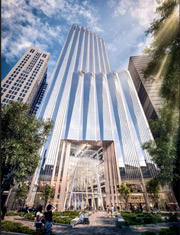Please have a look at Boston Properties new North Station development.
From the Boston Business Journal:
The Hub on Causeway’s office tower was originally approved to rise 420 feet and span 668,000 square feet. Boston Properties is seeking approval now to build a 24-story tower rising 495 feet at its highest occupiable point, spanning 651,500 square feet. The project’s architect is Gensler.
“The design team has made an effort to move away from a conventional glass clad tower,” the notice of project change filing states. “The overall massing of the building has been reshaped to respond not only to internal tenant needs but also to better integrate the structure with the scale and texture of its immediate surroundings.”

