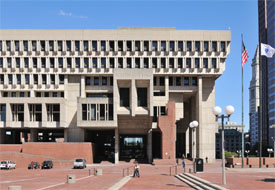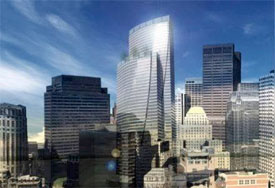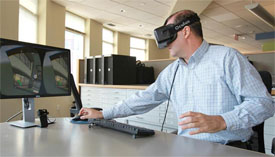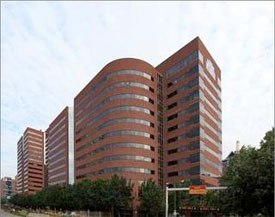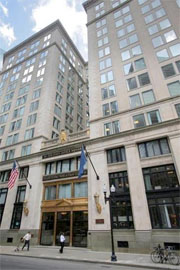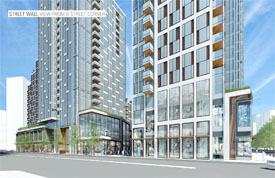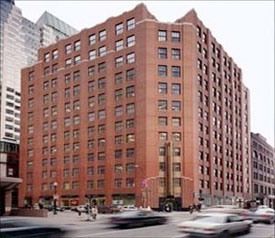Our mayors wants your ideas for Boston’s City Hall Plaza? What is your vision for the 200,000 square feet of space?
From B&T:
“We’re looking for a partner with an innovative plan to unlock this potential and transform the plaza into a must-see destination for residents and visitors alike. Together, we want to reimagine the plaza as a thriving, healthy and innovative civic space,” [said Mayor Walsh].
The ideal team will propose a detailed and feasible implementation plan…the partner will be able to add new elements and temporary amenities over a three-year contract period. They will also help organize events and activities and contribute to a campus plan.

