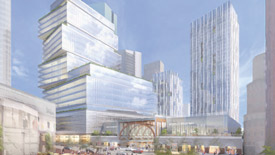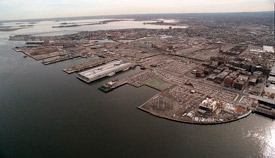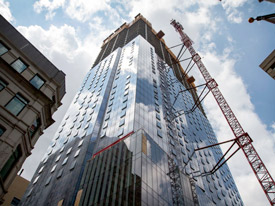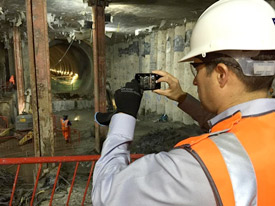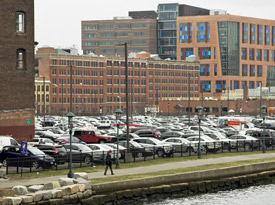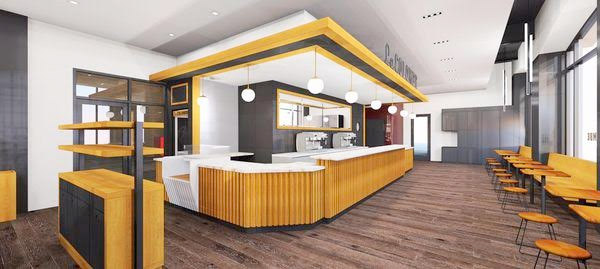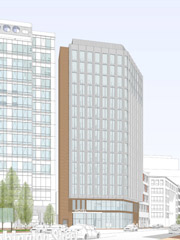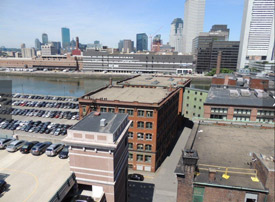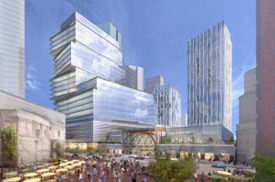Back Bay Station is poised to be far more than just a commuting station. Boston Properties is proposing a 1.26 million square foot mixed use project.
From the BBJ:
Boston Properties (NYSE: BXP) on Tuesday filed a project notification form with the Boston Redevelopment Authority that outlines its plans for three separate commercial and residential towers and a renovated and expanded Back Bay Station. The total project, if approved, would include 575,000 square feet of commercial office space, up to 100,000 square feet of retail and restaurant space, and 600 residential units.
Boston Properties has dubbed the latest development the “South End Gateway” project. The development will span four air-rights parcels — that is, development built on top of existing buildings — atop Back Bay Station, and an existing parking garage at 100 Clarendon St. The development is bounded by Dartmouth Street, Stuart Street, Trinity Place and Clarendon Street in Boston’s Back Bay neighborhood.

