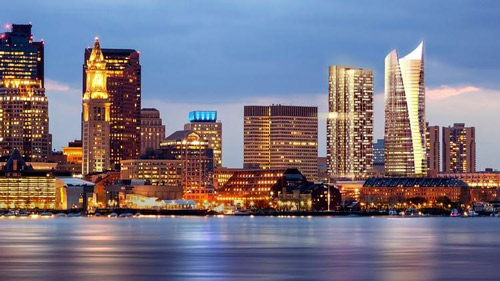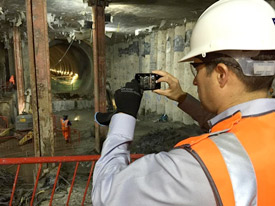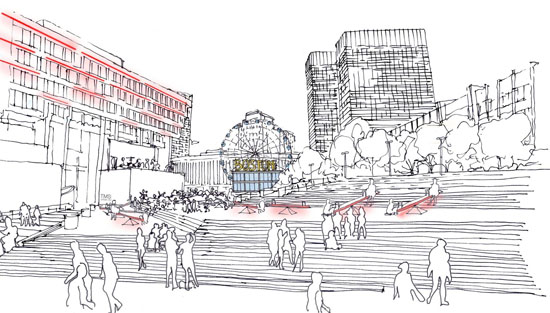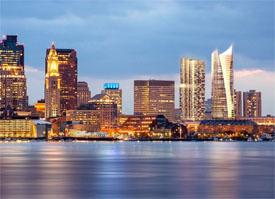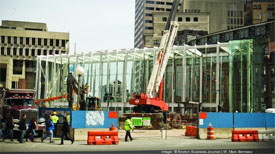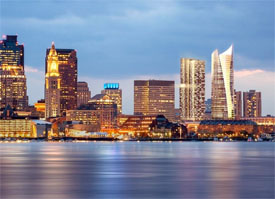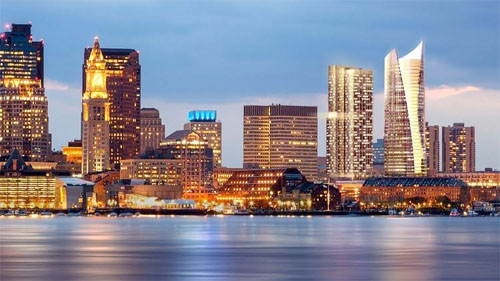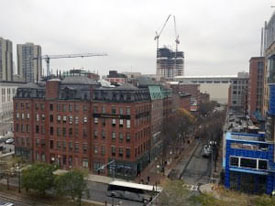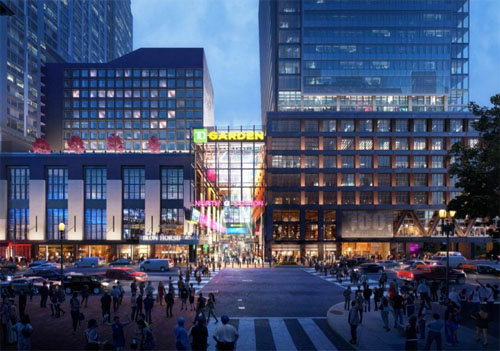Demolition has commenced for HYM’s Bullfinch Crossing project with completion scheduled for September 1st 2019.
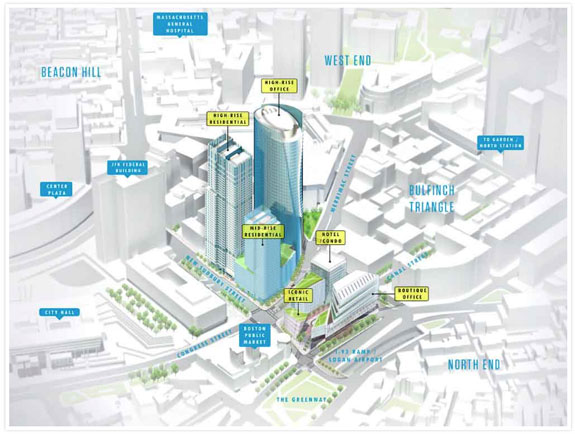
Credit: Bldup
From Bldup:
Bulfinch Crossing is a 2.9 million square foot multi-phased development project that will replace the existing above-grade concrete Government Center Garage with a pedestrian-friendly streetscape, a public plaza and six mixed-use buildings on two appropriately-scaled urban blocks spread across approximately 4.8 acres. The demolition of a major portion of the garage over Congress Street will allow for daylight to shine on Congress Street for the first time in more than 40 years.
When fully built, there will be…1.15 million gross square feet of office space and 82,500 gross square feet of retail space at Bulfinch Crossing.
More information on the project is available on BulfinchCrossing.com.

