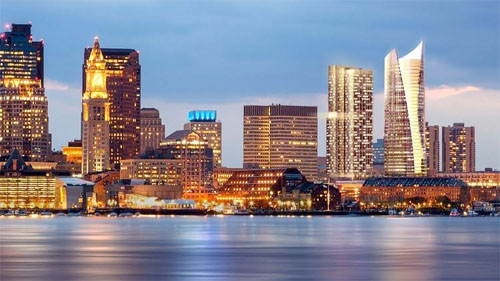The plans for Government Center have been updated by HYM. The proposed plan consists of the following:
- Two Apartment Tower:
- 486 units at 480 feet in height
- 291 Units at 299 feet in height
- Two Office Towers
- 1 million square feet at 528 feet in height
- 163,800 square feet at 157 feet in height
- Parking of 1,159 spaces
- Condo/Hotel Tower at 152 feet in height
- Retail build to suit that will anchor the Canal side of the site
From the BBJ:
The first phase, for which HYM submitted documentation on Monday, is a 45-story, 486-unit residential tower located along New Sudbury Street and a 43-story, 1 million-square-foot office tower located at the corner of New Chardon and Congress streets…HYM’s original plans had the office tower at 600 feet, and a hotel parcel at 275 feet, but those plans were revised in August 2013 to a 528-foot office tower and a 157-foot hotel. The Boston Redevelopment Authority approved the project in November 2013.
HYM’s project aims to connect Boston’s Bulfinch Triangle, Government Center, the West End, the North End and Beacon Hill with a near five-acre development area. It’s slated to be among the largest construction projects in the city — which itself has seen a fair number of cranes in the past few years — and at full buildout will include six new buildings with 812 residential units, 1.1 million square feet of office space, 85,000 square feet of retail space and a 196-room hotel.

