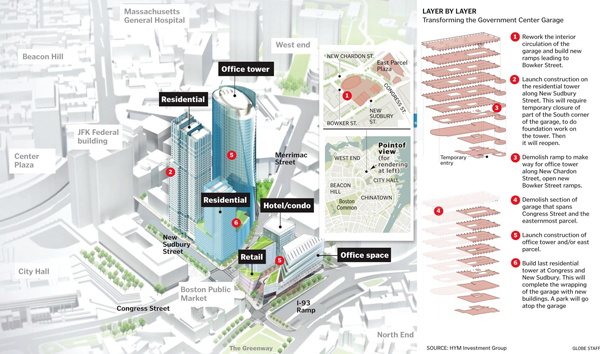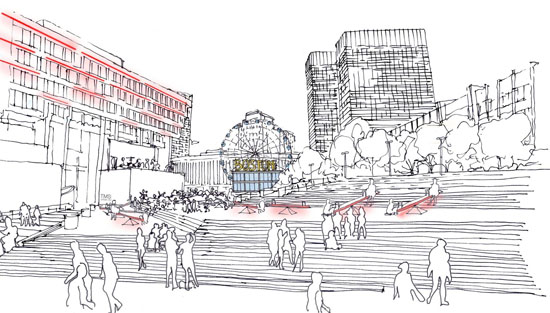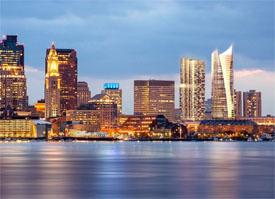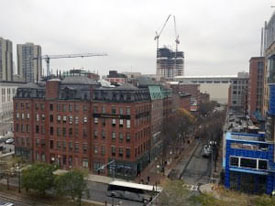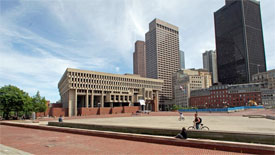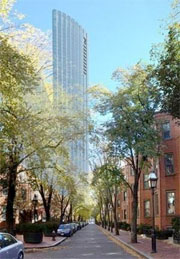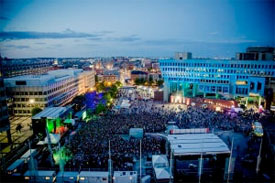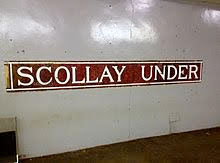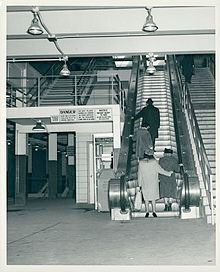Where is Bulfinch Crossing?
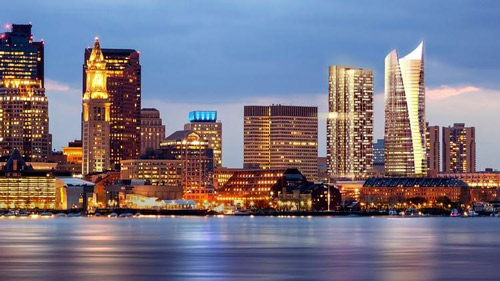
Credit: Boston Business Journal
According to the BBJ, “the long-delayed $1.5 billion plan to convert the hulking Government Center Garage into a six-building, 2.9 million-square-foot mixed-use project…spans almost 5 acres and two city blocks, centered around the 1.2 million square-foot,1960s-era parking and office complex at One Congress St. near Boston’s City Hall.
The Boston Business Journal also notes “at full buildout, the six-building project is slated to include:”
• 1.15 million square feet of office
• 85,000 square feet of retail
• 812 residential units
• 196 hotel rooms
• 1,160 parking spaces
• 1-acre “rooftop amenity” on the project’s west parcel
• 1+ acre urban public plaza on the project’s east parcel
You can read the BBJ article on the Boston Business Journal’s website.

