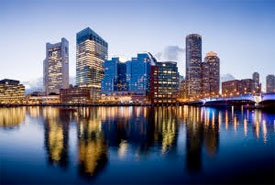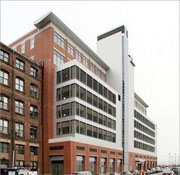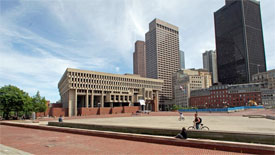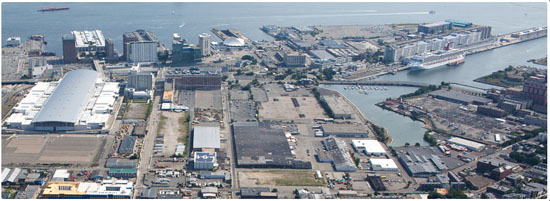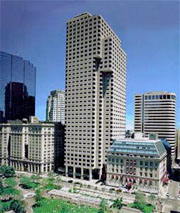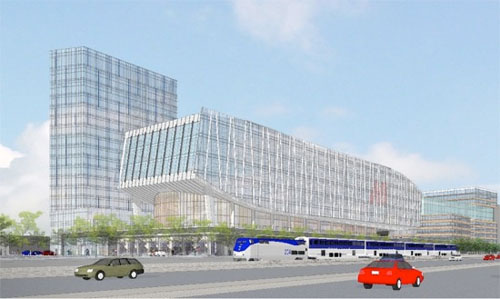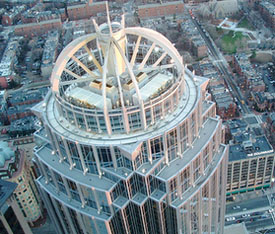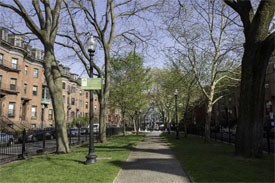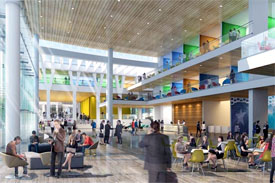The Boston market will continue to grow through 2018. How will this affect office pricing in the years to come?
From Banker&Tradesman:
“The challenge you have in the city of Boston is: do we create too much supply and get to a point where we’re not seeing rent growth?” said Mitchell Roschelle, PwC’s national practice head of real estate advisory. “We heard this quarter in the survey a little bit of concern on the part of some investors about the new supply to the market. How that supply performs is going to dictate whether we see investors flooding the market with capital.”
The tenant retention rate was 68 percent in the first quarter with landlords offering an average of five months of free rent, according to the survey. Cap rates averaged 5.7 percent in the Boston central business district and 7.2 percent in the suburbs. Boston is one of 32 U.S. office markets expected to remain in expansion phase in 2015, the PwC report said, with employment generating demand for office space outpacing new supply…San Francisco, which shares many of Boston’s market characteristics, is expected to contract in 2015 and enter a recession mode with negative rental growth in 2017.

