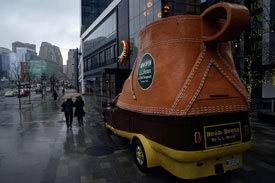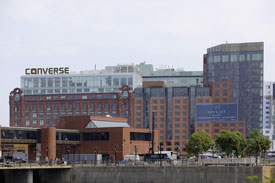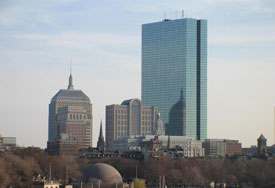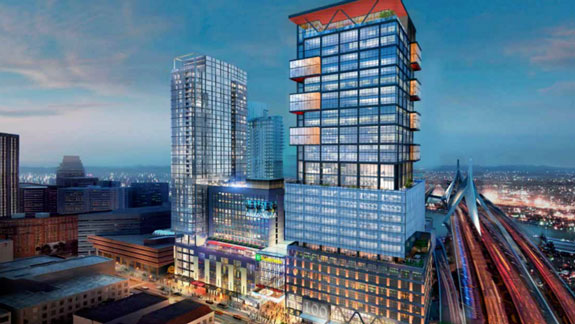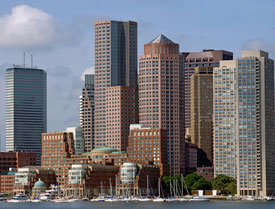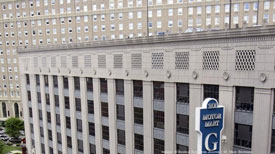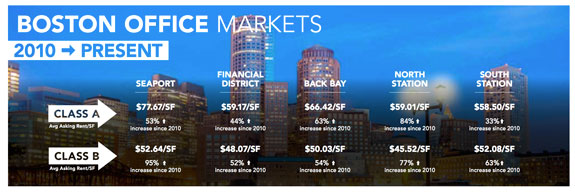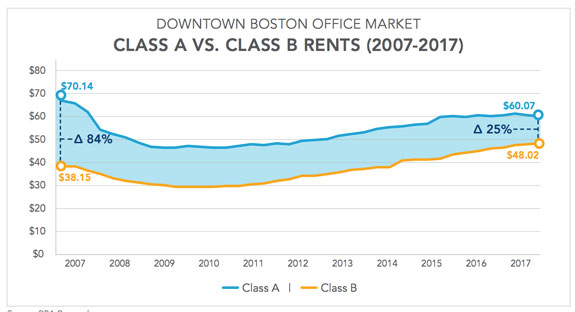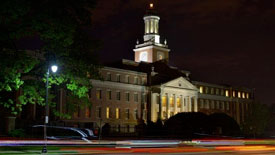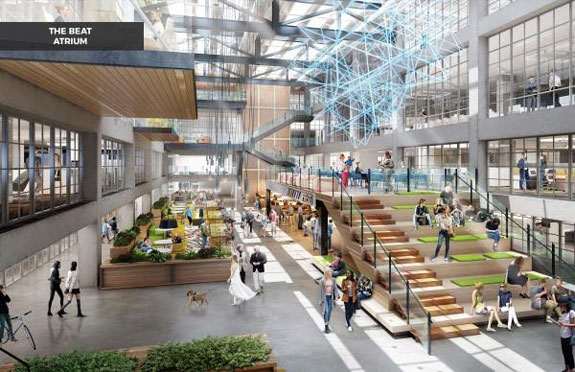The Seaport continues to evolve and welcome new businesses. L.L. Bean opened April 5th at One Seaport.
From the Boston Herald:
The 8,600-square-foot store at One Seaport (60 Seaport Blvd.) — the company’s fifth in Massachusetts and 35th outside Maine — is a fraction of the size of its almost 300,000-square-foot flagship store in Freeport, a destination many Bostonians have made pilgrimages to for years…To accommodate the new store’s size constraints, the company had to carefully select its merchandise. Selections at the Seaport location will include town-to-trail apparel for adults and children, and equipment ranging from full-sized kayaks to light, packable gear like inflatable paddleboards suitable for small apartments, said spokesman Eric C. Smith.
“The idea here was to curate it for someone who either lives here or visits here,” Smith said. “But we will continue to learn a lot from this store as our first urban one.”

