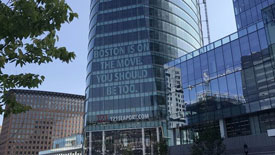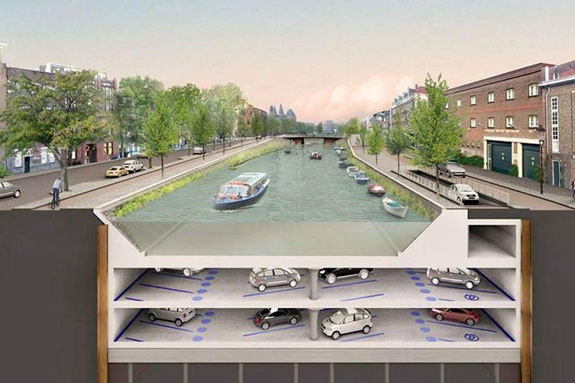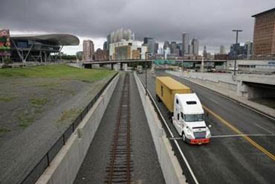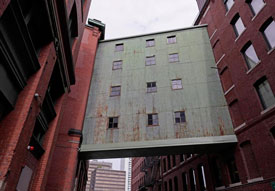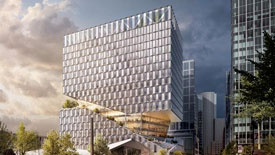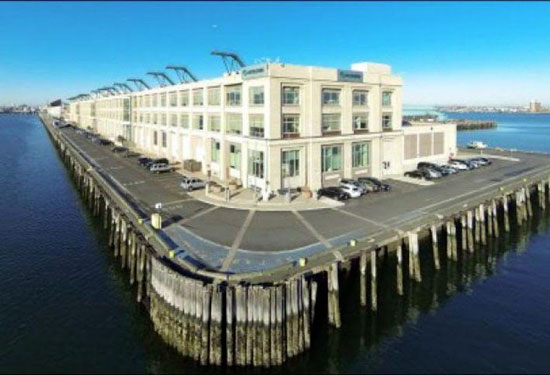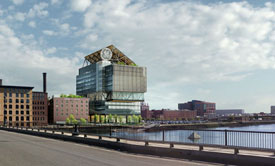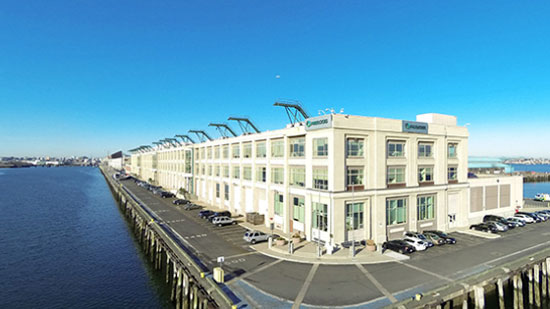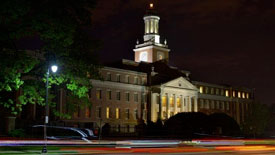
Credit: Boston Business Journal
The Seaport in Boston is not only home to tech, life science, law firms and luxury condos, but now with be home to MassMutual with room for 1,000 workers. The new office building will be a 300,000 SF building on Parcel E.
Roger Crandall, MassMutual’s chairman, president and CEO “said the decision to expand in Boston and upgrade its Springfield office followed ‘a thorough strategic assessment of our operations and footprint.’ Following that, MassMutual ‘concluded that our home state of Massachusetts is the best place for us to grow and thrive over the long term’…The Boston office will be developed on property MassMutual jointly owns with The Fallon Co., a Boston-based real-estate development firm. Fallon Co. and MassMutual together acquired the Fan Pier development zone in 2005 for $115 million, and Parcel E has remained undeveloped since.”
You can read the full Boston Business Journal article on its website, here.


