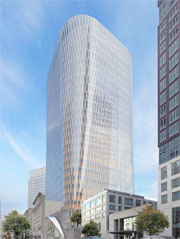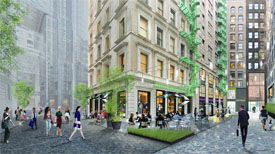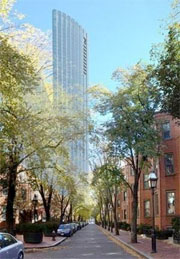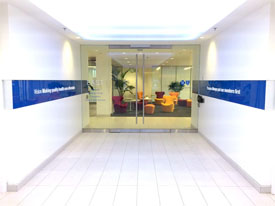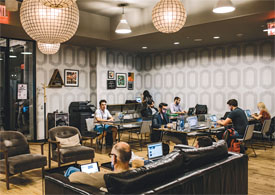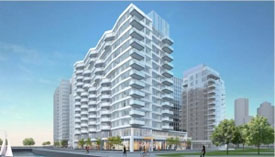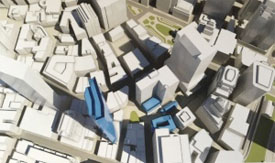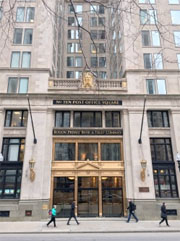The John Hancock tower Version 2.0 is being planned for 380 Stuart Street in Back Bay.
An article on the BBJ outlines the “six things you need to know about the tower proposal;” here are a few excerpts from the Boston Business Journal’s report:
- What’s being proposed: A 625,000-square-foot, 26-story tower with street-level retail and cafe space and 175 underground parking spaces. The tower would top out at 380 feet.
- Where would the tower go: 380 Stuart St., which is home to a nine-story, 140,000-square-foot office that dates back to 1924 and houses John Hancock Financial Services employees.
- Who would go in: John Hancock envisions “owner-occupancy and commercial office” tenants using the space.
- How would it be financed: John Hancock, which is a wholly owned subsidiary of Canadian financial services firm Manulife Financial (NYSE: MFC), would finance the building in its entirety.
- Who’s leading development:Colliers International is the project manager representing John Hancock. The architects are Chicago-based Skidmore Owings Merrill and Boston-based CBT Architects.
- What’s the project timeline: If approved, construction would start in late 2016, and the tower would be complete in early 2019.

