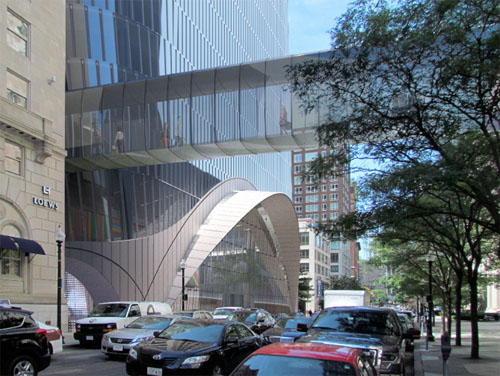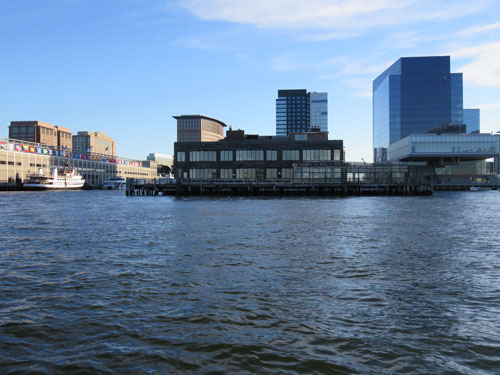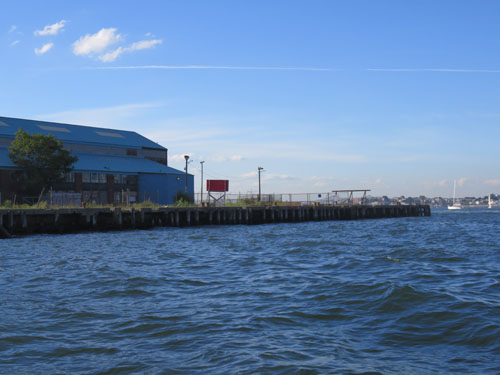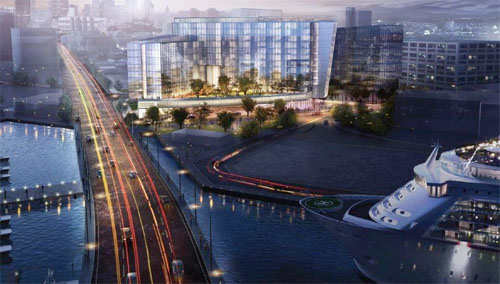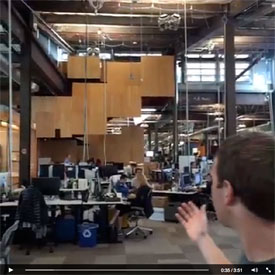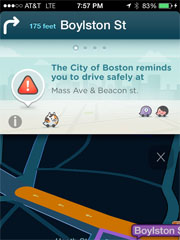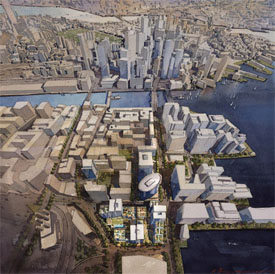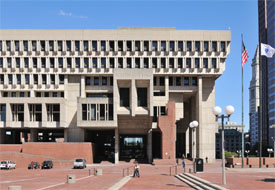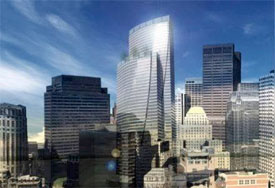![]() Your business is growing and you’ve just secured your second round of funding; how do you search for your new office? Do you rely on a market expert or do you prefer to go at it alone?
Your business is growing and you’ve just secured your second round of funding; how do you search for your new office? Do you rely on a market expert or do you prefer to go at it alone?
A recent survey from RE:Tech › Insight notes “more than one-forth (25 percent) of early stage tech startups search commercial real estate broker. When beginning their online search, 90 percent of tech startups directly search for office space online without a broker in mind…the survey found that three quarters (75 percent) of tech startups don’t search for commercial real estate brokers.”

