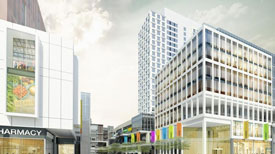
Credit: Boston Business Journal
Tremont Crossing continues with its march towards becoming a reality.
From the BBJ:
Tremont Crossing will feature 1.2 million square feet of rentable space, as well as a 1,370-space parking garage, bringing the project’s gross square footage to 1.7 million square feet. The approved project includes:
- 300,000 square feet of “destination/entertainment” retail along the second and third levels
- 100,000 square feet of smaller retail/restaurants along the first level
- 108,000 square feet of office
- 718 apartments split among two buildings, totaling 645,000 square feet
- nine townhouse-style apartments along Whittier Street, totaling 9,400 square feet
- 31,000-square-foot National Center of Afro-American Artists museum
- 500,000-square-foot parking garage with 1,371 parking spaces
- large public plaza with public art, outdoor dining, weekly events and food trucks
