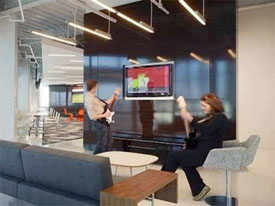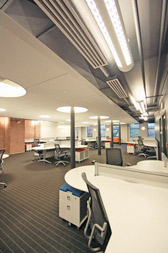A recent hok.com article on workplace design informs a trend all real estate professionals are seeing. The question is no longer just “how many SF and how long of a term do you need?” It is now, “what do your employees want, what type of environment helps you as the CEO of your company recruit, retain and maximize your talent and production within the space?”
From hok’s Top Trends Influencing Workplace Design:
“People Matter! If there is one macro-trend that encompasses all of the trends listed here, it would be the growing emphasis on people. Workplace design and strategy can play a huge role in helping to maximize the comfort and performance of occupants. Engaging with employees on how the workplace can best support them is a great way to start.”


