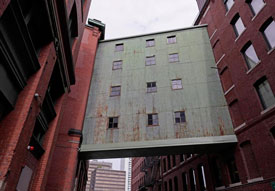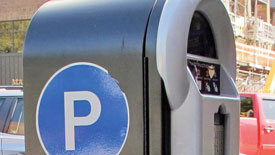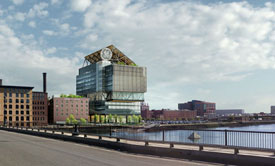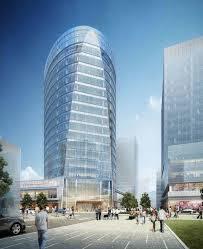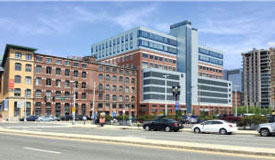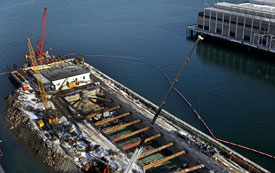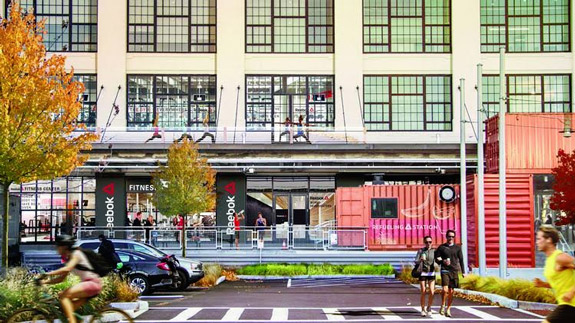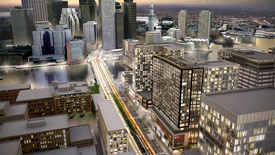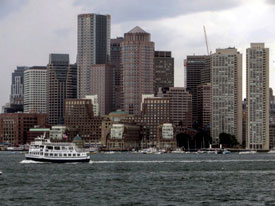
Credit: Banker and Tradesman
Water shuttle service simply makes sense to accommodate Boston’s daytime and nighttime population growth and resulting transportation demands. The benefits of water travel from North Station to the Seaport would be a welcome alternative for many within our workforce; complaints of snarled traffic access during business hours are common refrains among Seaport commuters. Additionally, the reactivation of Track 61 from Back Bay to the Seaport will contribute to further traffic relief.
From B&T:
The 2015 South Boston Waterfront Sustainable Transportation Plan specifically recommended ferry service between Fan Pier and North Station, due to the need for improved regional access to the jobs and activity in the Seaport district. The report called water transportation “an untapped resource to open up new channels of transit ridership to/from North Station, the downtown, and coastal communities to the north and south.”

