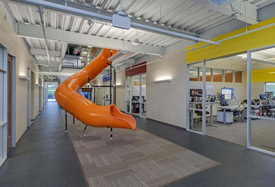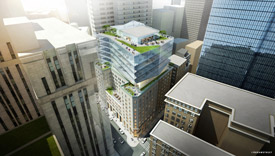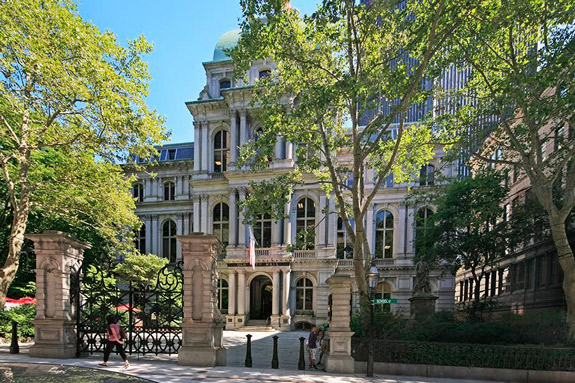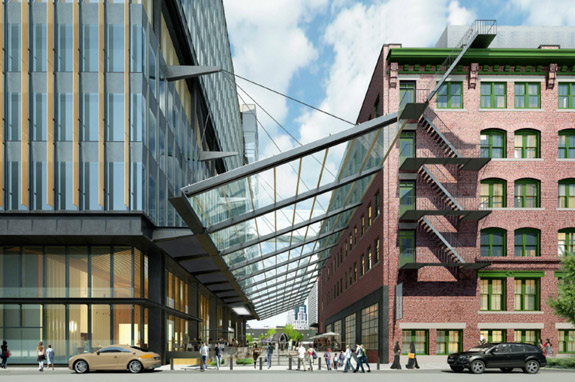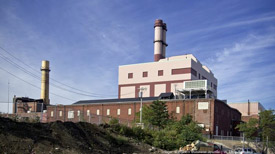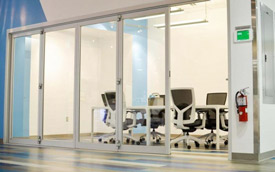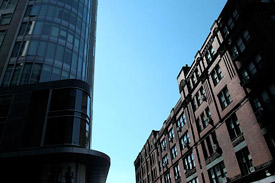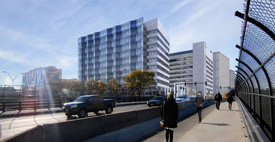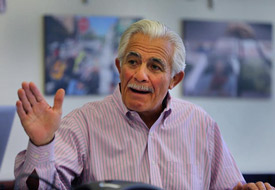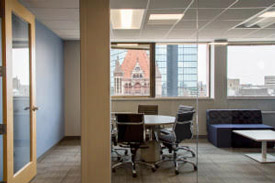
Image Credit: BankerandTradesman
Back Bay has options, many options due to the movement and relocation of various large tenants and the opening of 888 Boylston Street by Boston Properties.
From Banker&Tradesman:
You can go back two decades and we’ve never had a spike in vacancy of any sort in the Back Bay,” said Brendan Carroll, director of intelligence for Boston-based Encompass Real Estate Strategy. “Now all of a sudden, we’re starting to see some options.”
As of Sept. 30, Back Bay had the highest availability rate of any Boston submarket, according to Colliers International’s Market Viewpoint report. Including 434,419 square feet of sublease space, some 14.8 percent of the 13.3 million-square-foot inventory is now available.
Other factors include competition from build-to-suit projects such as Boston Properties’ 888 Boylston St. tower, where Natixis will relocate. Wells Fargo and Houghton Mifflin are moving to the Financial District, taking space vacated by tenants that in turn committed to brand-new towers in the sought-after Seaport.

