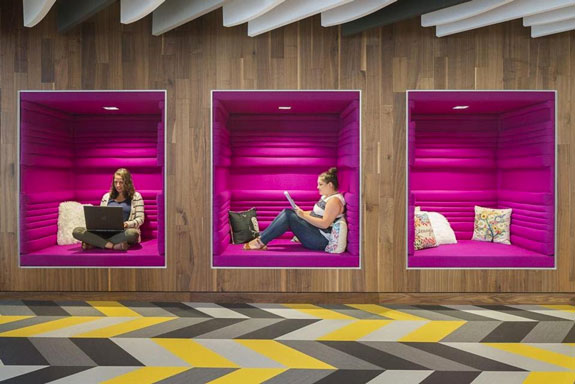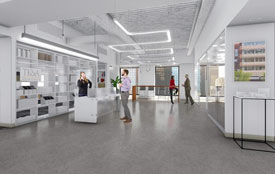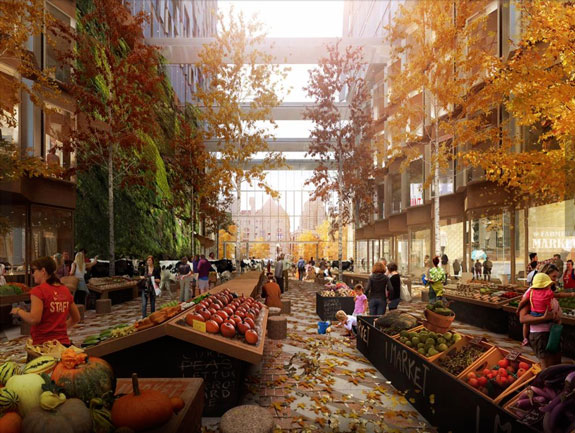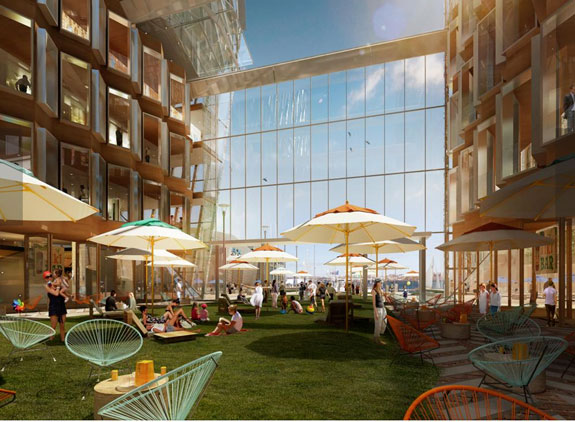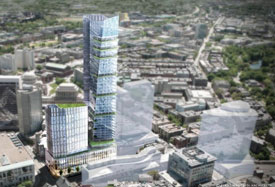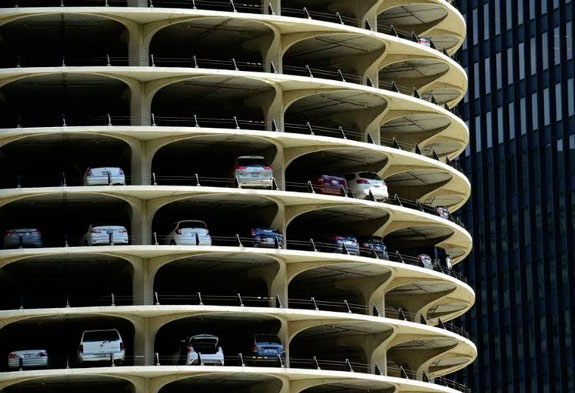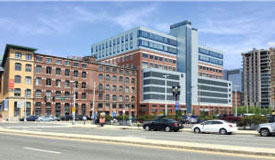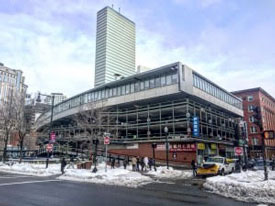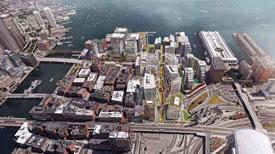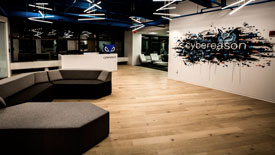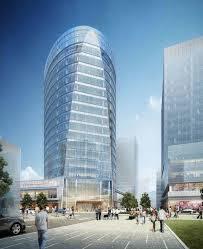
Credit: Banker and Tradesman
Looking for space in Boston’s Seaport? 121 Seaport Boulevard, being developed by Skanska, is looking for you. The office building will spread 400,000 square-feet, across 17 floors that are virtually column-free.
From Banker and Tradesman:
Promoted as Boston’s first elliptical tower, the design squeezed efficiencies out of its chilled beam heating and cooling system, said David Nagahiro, a principal at CBT. That eliminated the need for a large fan room in the core space on each floor, enabling nearly 86 percent of each floor to be leasable space.
“This is the most efficient floor plate in the city,” Nagahiro said.

