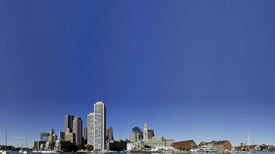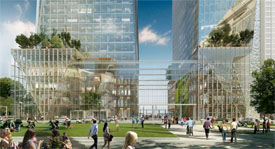
Credit: BBJ
The Boston waterfront is seeing an unprecedented transformation of office, residential and retail developments, and the Wharf Council is following suite with a new blueprint for the future.
The Wharf District Council’s “public-realm vision” is a plan to improve public spaces surrounding Boston’s waterfront, spanning from the Northern Avenue bridge through Christopher Columbus park.
From the Boston Business Journal:
The plan’s proponents say it’s a necessary supplement to tie together disparate planning efforts. It would create a showcase for art installations and iconic attractions, historic markers and “active gathering experiences.” The plan includes a combined 212,187 square feet in open-space improvements at three key development sites: Marriott Long Wharf, the Harbor Garage and Hook Lobster.
The total cost estimate for the projects outlined in the visioning plan ranges from $24.8 million to $37.8 million, but financing — not to mention who would take on the actual execution of the vision — is unclear. Ris suggested developers looking to transform the three key waterfront parcels could kick in the money.

