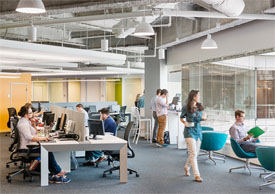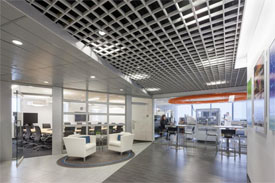Looking for a new office? Thinking you simple want private offices because that’s what you have always had? Well, have a look at how that has changed for some companies.
According to the Harvard Business Review, a working ‘office experiment’ was carried out by The Bridgespan Group in its Back Bay offices, to determine what impact an open, shared workspace would have on employee collaboration and production. The HBR article includes the following:
At the end of our design lab, we handed off to our architects a “radical” plan which they built out over the next few months.
It included:
- an open café, where staff bump into each other making coffee, or making sandwiches and catch up or take care of business
- a “laboratory” space with tables, sofas and white boards at the heart of the office, where teams meet and discuss work previously done in closed conference rooms
- a large, closed-off library space with lots of natural light that we call the “quiet car,” where people can work without interruption
- several small comfortable seating clusters throughout the office for small-group conversations
- a bank of small private rooms for people to use when they truly need privacy for meetings, phone calls, or individual work–but no private offices even for the most senior staff
- sitting and standing work stations where people can park themselves day-to-day
- glass-walled conference rooms so most meetings are seen by everyone, even if they aren’t heard
- background noise masking, so that conversations in the open are heard as mild hubbub rather than distinct, distracting words
- lockers in which staff can keep personal items
Six months in, we continue to be amazed at how differently we work in the new space and how much the spirit of our office has changed. We used to make appointments to see each other; now, we often just run into each other, and all kinds of new ideas emerge from these unplanned collisions of two or three or four people….Formal meetings are routinely held in the open areas, where it’s easy to bring in someone else on the spur of the moment—just because they’re passing nearby, or sitting in view.



