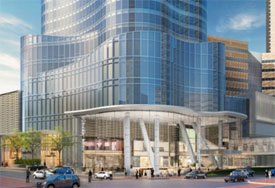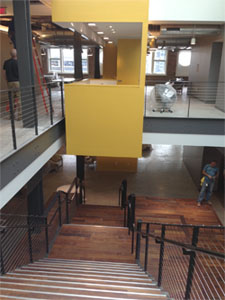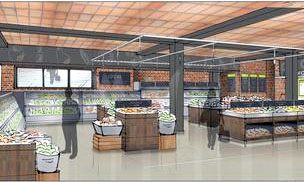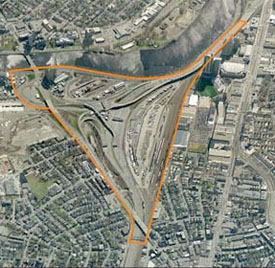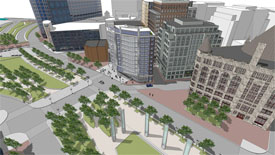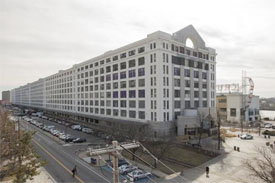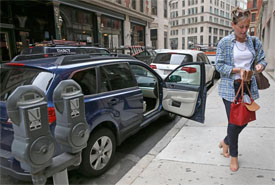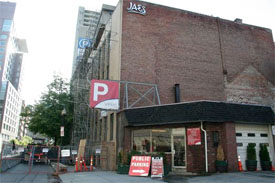Simon is finalizing their plans for Copley to bridge over the Pike.
Biznow reports, “the interior of the 625-foot residential tower—109 condos and 433 apartments—that will accompany 115K SF of new retail is still undefined. But ODA founder Eran Chen intends for it to be contemporary, international, and elegant to echo Boston’s strong economy, growing global cache, and reflect the unique site that straddles the historic Back Bay and South End. To create a new level of luxury living, the vast interior space will also be intimate and personal through the choice of materials and space configuration. The amenities will provide a “world of activities”: perhaps a spa, wine storage, private entertaining, and meeting rooms.”
Additional information on the Copley Place Plan, along with a sequence of images, can be found on Biznow.

