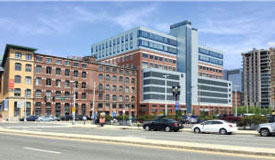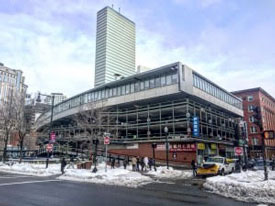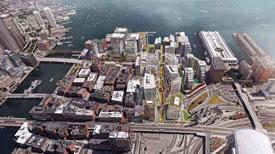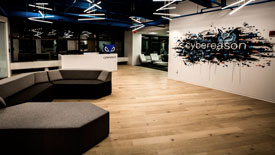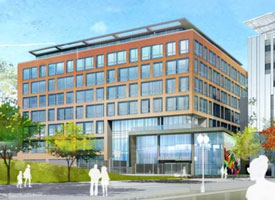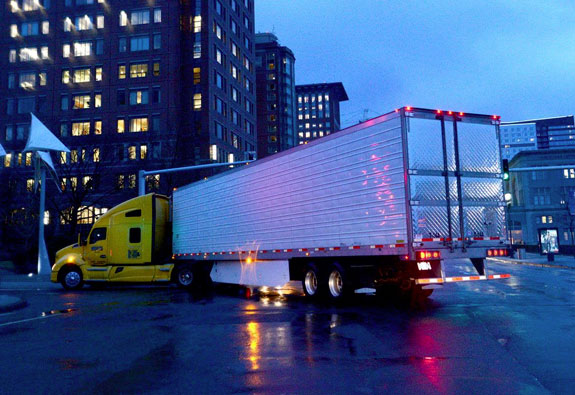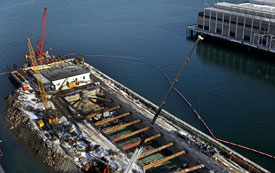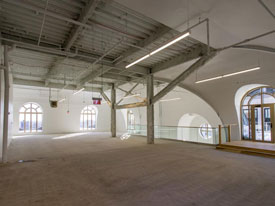This is a true shift on how our relationship with our car will change in the upcoming years. The concept that you will drive to work and your car will park itself amongst its peers, without the vast amount of vehicle circulation space that our current public garages demand, is real and is coming to a garage near you.
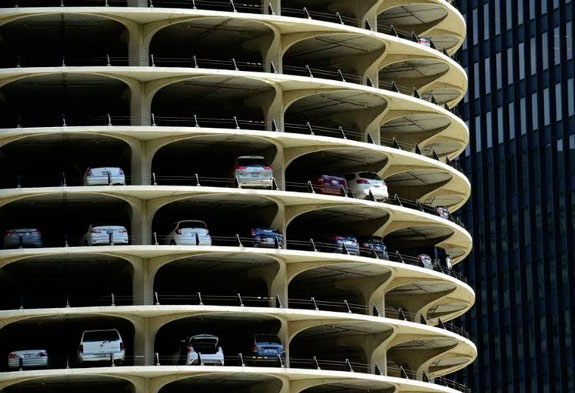
Credit: Bisnow
From Bisnow:
Researchers predict Americans will own fewer cars within the next 20 years as automated vehicles become ubiquitous on American roadways, and developers are already preparing for the shift in future projects.
Some developers in urban centers are cutting out garages altogether to make units more affordable. Others are turning to automated parking lifts, which reduce the square footage needed per car by about 80%. These automated lots cost less to construct and can be easily repurposed if parking demand falls.

