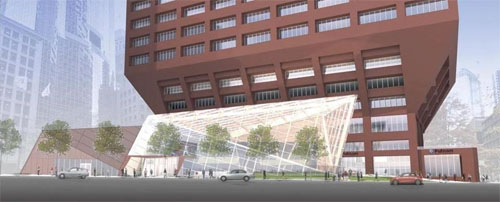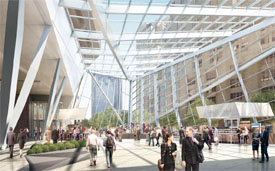Boston Properties has plans and approvals to add retail amenities to 100 Federal Street in the Financial District. 100 Federal Street was built in 1971 and renovated in 1992. The building consists of 1,323,000 rentable square feet in 40 stories with 205 parking spaces below grade. Boston Properties purchased the building in October of 2014 for $877.76 per square foot. The building only has availability on the 33rd floor of 20,095 square feet.
According to Curbed, the “commission just signed off on the plans, which include 8,500 square feet of retail, 500 square feet of kiosk space, and an 8,990-square-foot, street-level winter garden under plenty of glass.”
You can read more on the plans on Curbed’s Boston publication.


