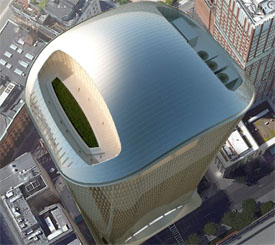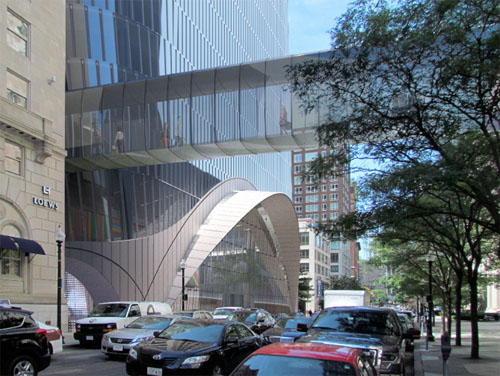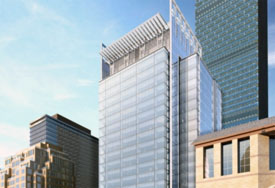The folks on the design teams of John Hancock’s new 26 story towers decide not to include the pedestrian bridge in their final plans. Do you feel the design for the top of the tower is too forward?
From the BBJ:
When John Hancock notified the city of its intent to build a 26-story tower at 380 Stuart St., a pedestrian connector linking the new tower and John Hancock’s existing office complex at 200 Berkeley St. was up for consideration…But on Tuesday evening, the project’s design team discussed the shaping of the tower and tapering it down to the ground, creating pedestrian walkways between Stuart and Stanhope streets as well as creating a rooftop terrace that could be rented for private functions. The pedestrian connector was not included in any of the design discussion…When asked about its whereabouts, the design team said: “The bridge is gone.”



