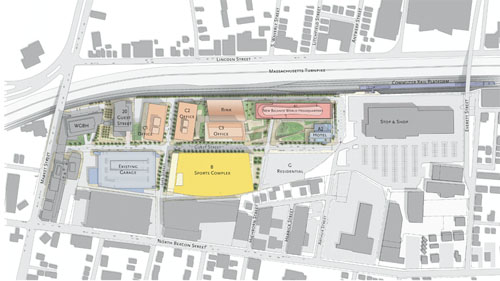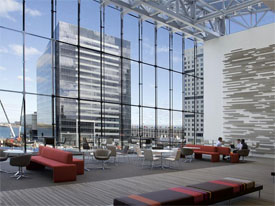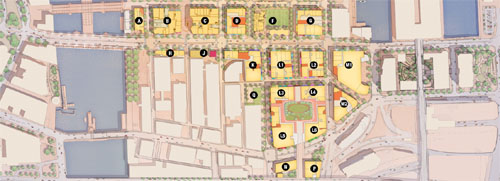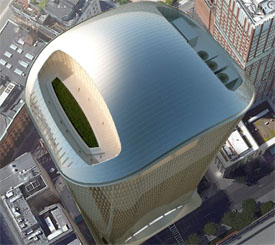Having grown up West of Boston I had always felt that Fenway Park was the edge of the city. Today I still live West of the city and it is clear that our city boarders have not changed, but how we use the space within our borders has. Once active railyards have moved West along with companies like U.S. Steel. What was once rail lines for freight are now for passengers.
From the BBJ:
When the 15-acre Boston Landing development is fully built out, it will be referred to as its own district, much like the Seaport…”It’s really transformational,” Halliday said on a recent media tour of the New Balance Athletics headquarters, a key piece of the overall project. “We really are the western entrance to the city of Boston.”
The master plan for the 15-acre Boston Landing development spans almost 2 million square feet across a dozen buildings, including the recently completed 250,000-square-foot world headquarters for New Balance Athletics.




